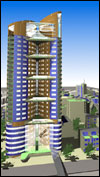 |
| Click on thumbnails to enlarge images. |
Most social housing providers in the worlds
larger cities have no option but to build high to maximise density given
the limited availability and high cost of new sites for affordable homes.
We were worried at the time about the possible overall negative environmental
impact of conventional residential tower blocks, so we decided to work
on a concept mixed use tower community that actually generated its own
energy, and incorporated most of the BedZed green strategies on a 36m
square tight urban plot. To optimise views, daylight and privacy to
all flats, the plan has four petal shaped floor plates arranged like
a flower. Towers rob sunlight from neighbours, so we have developed a theoretical 200m square urban block incorporating Land Zed and Sky Zed urban models with park and sports facilities in the shade zone of the tower, and community buildings housing schools and nurseries to complete the solar urban village. The tower incorporates a living machine and reclaims all grey and black water for the entire urban block. Pedestrian and cycle ramps lead up to community facilities and a bar on the sixth floor. The base of the tower is workspace. SkyZed shows that this type of permeable tall building not only minimises downdraughts, but also shows wind is a more cost-effective way of generating green electricity. A combination of wind and photovoltaic cells mounted in the cladding and roof meets the annual electric demand, meaning that on some sites a cheap woodchip fuelled boiler could supply heat. Larger sites would have a biomass fuelled combined heat and power plant. The petal floor plate arrangement magnifies ambient windspeed about four times, making vertical axis drag type wind turbines [ with low rotational mass mounted on RC conc floorplates ] suddenly viable in urban areas. The ones we have chosen are designed for oil rigs, have self lubricating bearings and a five year maintenance cycle, and are almost totally silent. The tower generates all of its own electricity over a year, and can be heated by a modest woodchip boiler or wood fuelled chp unit as at BedZed. It can easily be built from mainly reclaimed low cost materials - principally slip formed ggbs concrete and reclaimed timber stressed skin panels with some new ply and gluelam. Each tower petal contains a mixture of two bed flats or three bed maisonettes, with good views and daylight to most rooms. An open balcony opens out onto the living rooms on the leading edge of each petal, where wind velocities are slowest, and privacy greatest. All windows are triple glazed, set in walls with 300 mm of insulation, providing both excellent thermal protection against both summer sun and winter heat loss at the same time as acoustic isolation. Every four floors all petals are joined with a link floor, providing access to all four lifts with a communal lobby, allowing residents the option to use a short flight of stairs to reach their homes if desired, A triple glazed skylight above each lobby provides daylight at the same time as displaying the rotating blades of the wind turbine. The roof of each link floor is covered with lawn, and provides a skygarden for the adjacent flats. |
|
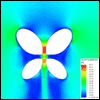 |
||
| Computer modelled air flow around the towers 'petals' |
||
 |
||
| Plan of typical residential floor |
||
 |
||
| Plan of typical garden floor |
||
 |
||
| Plan of typical link floor |
||
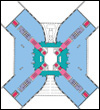 |
||
| Plan of typical office floor |
||
 |
||
|
|
||
| Aerial view of the SkyZED model in the context of
its carbon neutral block |
| Introducing solar urbanism - making carbon neutral
cities possible 'Zed thinking' takes an overview of a typical urban lifestyle and attempts to turn as many of the activities that reduce our overall quality of life into positive design solutions capable of significantly reducing our environmental impact. Working with BioRegional showed that making a low impact lifestyle more attractive and convenient had as great an impact on resource consumption and carbon emissions - as designing energy efficient buildings. How do we build new cities running off renewable energy sources that do not contribute to global warming? - by proposing a mixture of housing, childcare, leisure, education and business accommodation that reduces the need to commute and travel - by connecting the new urban block to the rest of the city with efficient public transport - by minimising the reliance on the private car for personal mobility, and encouraging sharing through car pools - by using zero emission electric cars, delivery vans, and bicycles wherever possible - by including both sports and recreation facilities integrated with residential and business needs - placing a value on sunlight for passive solar gain, and not shading neighbours - placing a value on sunlight for solar electricity generation - harnessing ventilation power from the wind - using the wind to generate electricity - using daylight to avoid the need for artificial lighting - reducing the need for heat, power and water to the point where ambient sources become viable. - Using ambient sources for cooling in summer - Recycling waste water and nutrients to prevent pollution of rivers and groundwater - Re - establishing urban rural links to avoid excessive foodmiles. By procuring our material needs and food as close to the city as possible - Providing a garden with soil to as many homes as possible. - Recycling derelict existing urban fabric to create efficient new districts. If these issues are used as important design criteria for new city blocks, completely different design solutions start to appear - creating solar urbanism. |
The ingredients of a Zed Tower : 1 The basement houses highly insulated hot water storage [ heavy and bulky ] with other plant and a car pool. 2 A woodchip fuelled chp unit or wood fuelled boiler is celebrated by building into a visible semi sunken pit enclosed in a glass case - similar to the fashion for street level micro breweries currently springing up all over London. This provides educational value, and improves ease of maintenance 3 A ground level reception is reached through a glazed tunnel with visitors walking past two banks of living machines treating all grey and black water. Lillies grown in the tanks decorate the reception and are sold in the farm shop as a cash crop. 4 A farm shop to re-establish urban rural links, and reduce foodmiles is placed on the ground floor with an internet delivery reception. 5 Four to six floors of workspace and retail are placed closest to street level to help provide the potential for a live work community as at BedZed 6 Link floor joins all four accommodation wings - providing a communal toplit indoor garden every four floors. The roof of the link floor becomes lawn for the flats above. 7 A mixed community of two bed, one bed and three bed maisonettes is housed within the tower wings, enabling all age groups to be housed in the same block. 8 A four storey high vertical axis wind turbine is housed within the central void. 9 The uppermost link floor houses a healthy living centre, bar , restaurant with views over London, and a gym. 10 Two full size all weather tennis courts with generous grass verges are provided at roof level. Photovoltaic louvres reduce windspeed, and provide shelter. | |
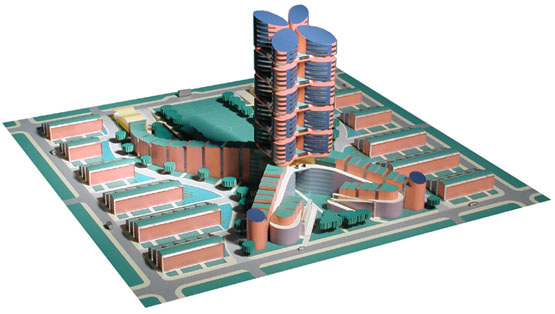 | ||
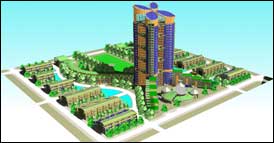 |
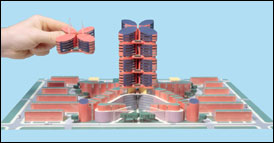 |
|
|
Computer rendered aerial view of SkyZED in a solar urban context |
The construction of SkyZED allows for blocks of 4 storeys to be added as prefabricated elements, complete with services | |
